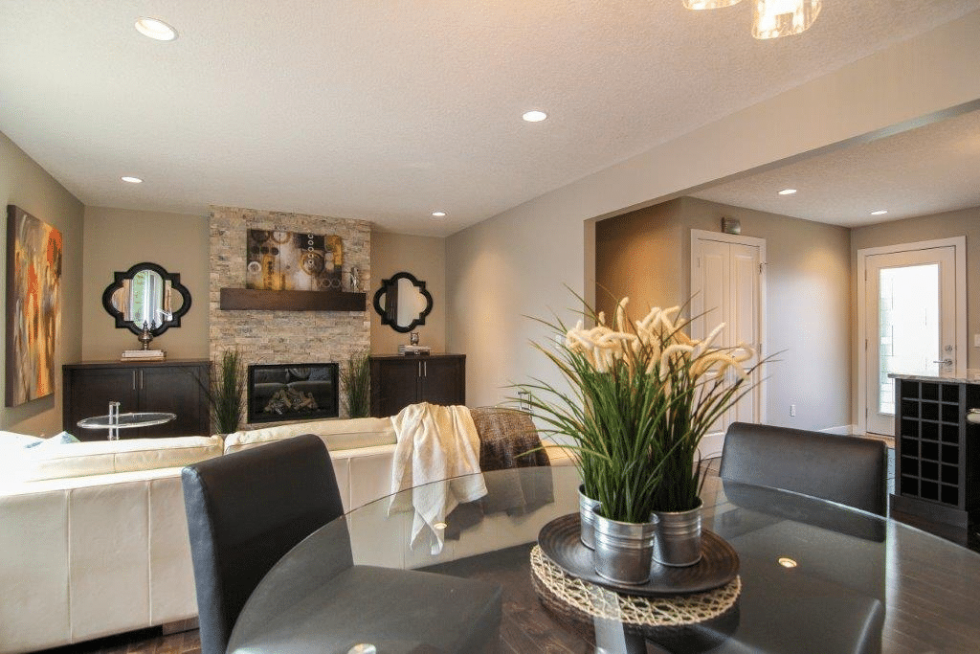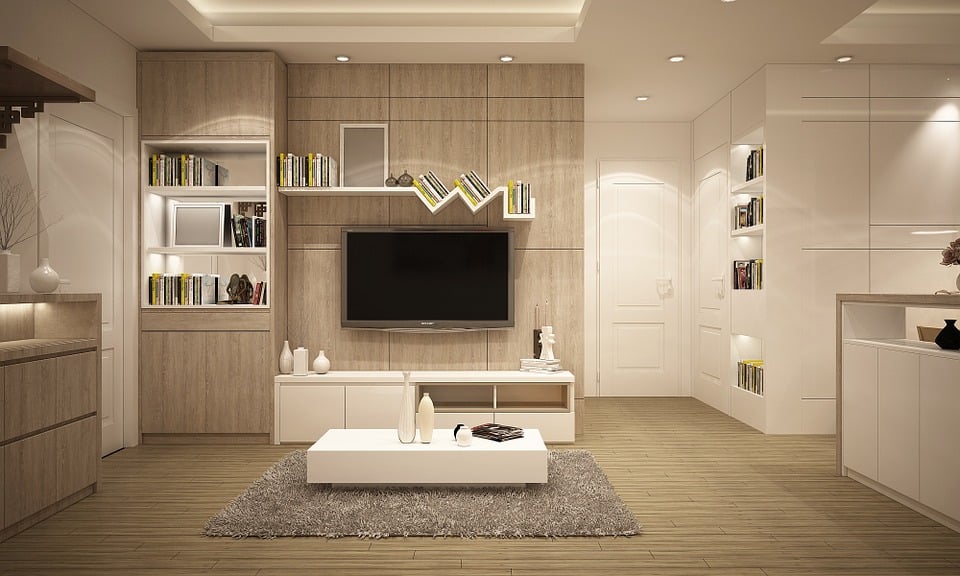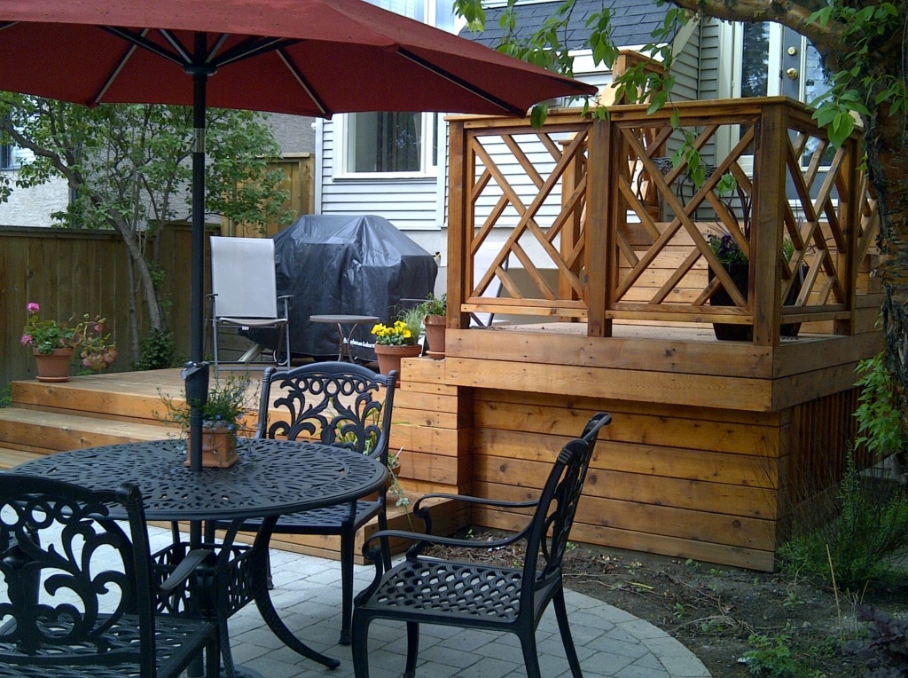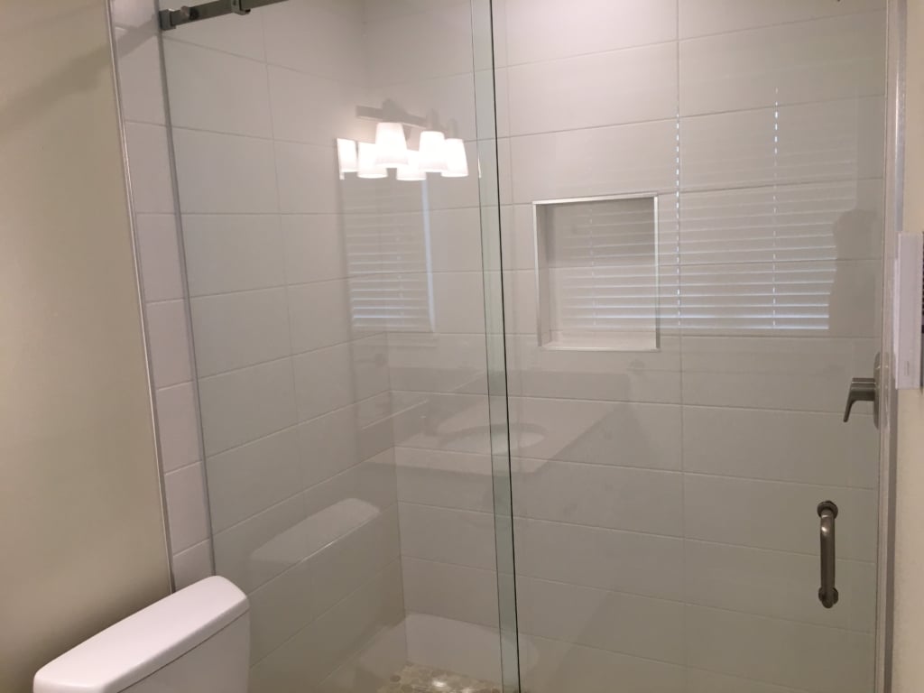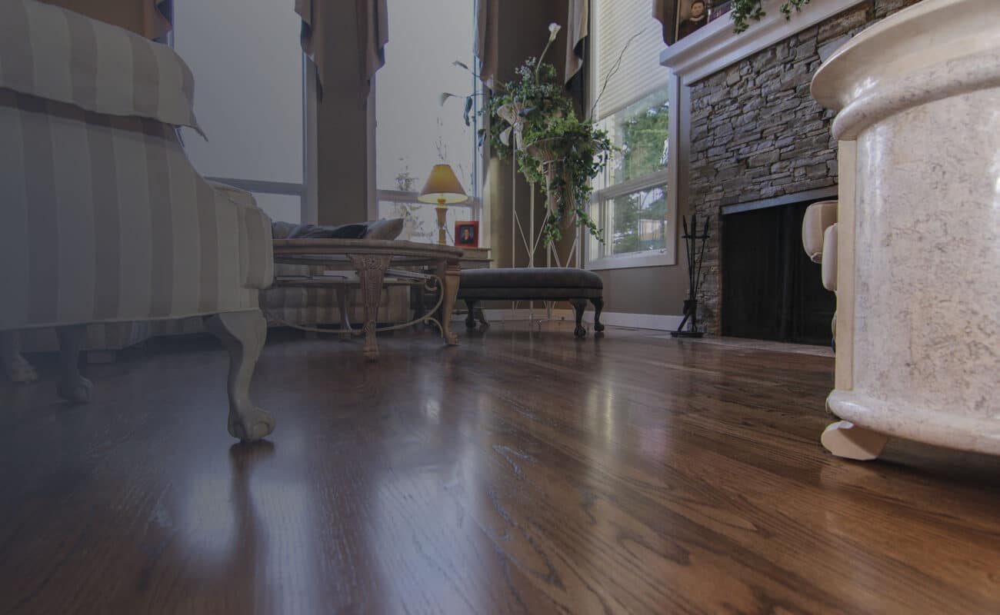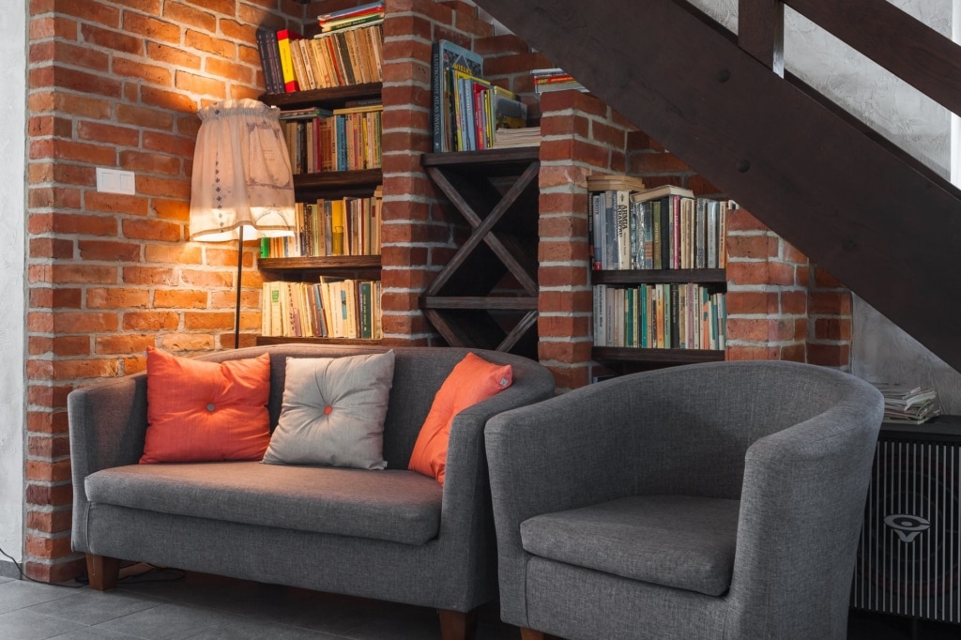As the appeal of open concept living continues to grow, homeowners and designers alike are exploring innovative ways to enhance the functionality, sustainability, and aesthetic appeal of these spaces. In this second installment of our exploration into open concept living, we explore the integration of outdoor spaces, strategies for maximizing smaller homes, sustainable design practices, and the latest trends that are shaping the future of open concept living.
Open Concept Living Tips
Integrating Outdoor Living with Open Concept Designs
The seamless transition between indoor and outdoor living areas is a key feature of modern home design, enriching the open concept experience. Large sliding or folding glass doors can erase the boundary between inside and outside, extending living spaces into the outdoors. Consistent flooring materials that flow from interior to exterior and cohesive design elements create a unified living environment that celebrates the best of both worlds. This integration not only enhances the aesthetic appeal of the home but also promotes a lifestyle that values connection with nature, increasing the functional living area and providing opportunities for outdoor entertainment and relaxation.
Maximizing Small Spaces with Open Concepts
Open concept designs are particularly effective in making smaller homes feel more spacious and welcoming. By eliminating unnecessary walls, these layouts allow for uninterrupted sight lines, creating the illusion of a larger space. Strategic furniture placement, such as using multi-functional pieces and arranging them to define different functional areas, can maximize usability without clutter. Light color schemes and smart lighting choices further enhance the openness, making compact spaces bright and airy. These strategies not only make small homes more livable but also more adaptable to the changing needs of residents.
Sustainable and Energy-Efficient Open Concept Homes
Sustainability and energy efficiency are increasingly important considerations in open concept designs. The abundance of natural light reduces the need for artificial lighting during the day, while thoughtful orientation and window placement can capitalize on passive heating and cooling strategies, minimizing energy consumption. Sustainable materials, such as bamboo flooring or recycled countertops, can reduce the environmental impact of the home. Additionally, open layouts can be designed to facilitate natural ventilation, improving air quality and reducing the reliance on mechanical heating and cooling systems.
Design Trends in Open Concept Living Spaces
The evolution of open concept living has given rise to several design trends that reflect contemporary lifestyle preferences. Minimalism, with its focus on simplicity and uncluttered spaces, complements the openness by emphasizing functional beauty. Industrial elements like exposed brick and metal fixtures add character and texture to open spaces, while mixed materials create visual interest and depth. The integration of smart home technology, from automated lighting and climate control to advanced security systems, enhances the convenience and safety of open concept homes, blending seamlessly with the aesthetic to provide a modern living experience.
The Role of Lighting in Open Concept Designs
Lighting plays a crucial role in defining and enhancing open concept spaces. A mix of natural lighting, task lighting, and accent lighting can be used strategically to illuminate different areas according to their function, create ambiance, and highlight architectural or decorative elements. Skylights and large windows maximize daylight, while pendant lights over kitchen islands or dining tables and under-cabinet lighting in work areas ensure tasks are well-lit. Dimmable lights and smart lighting systems offer flexibility, allowing homeowners to adjust the mood and functionality of the space effortlessly.
The Impact of Open Concept Designs on Resale Value
Adopting an open concept layout can significantly impact a home’s market appeal and resale value. Many buyers today prefer open, flexible living spaces that cater to a modern lifestyle, making homes with open concept designs more attractive. Real estate professionals often highlight the sense of space, light, and flow in open concept homes as key selling points. While market trends can vary, the general preference for open layouts suggests that homes with these features may command higher prices and attract more interest from potential buyers.
Creating Cohesive Design Themes in Open Concept Layouts
Achieving a cohesive design theme is essential in open concept homes, where different functional areas are visually connected. Choosing a consistent color palette, materials, and styles ensures that the space feels unified and harmonious. When selecting finishes and furnishings, consider how each element contributes to the overall aesthetic and functionality of the space. Textures, patterns, and colors should complement each other, creating a seamless transition from one area to another and reinforcing the sense of continuity and flow.
Technology Integration in Open Concept Living
The rise of smart home technology offers new opportunities to enhance the functionality and comfort of open concept living spaces. Integrated sound systems, programmable lighting, and climate control can be seamlessly incorporated into the design, offering convenience and efficiency. Voice-activated assistants and centralized control panels allow for easy management of the home’s systems, while discreetly placed sensors and cameras provide security without intruding on the aesthetic. When integrating technology, consider how each feature enhances the living experience without compromising the open, airy feel of the space.
Seasonal Decorating Tips for Open Concept Spaces
Decorating open concept spaces for different seasons or holidays presents a unique opportunity to refresh your home’s look while maintaining a cohesive aesthetic. Transitioning decor smoothly in such an expansive space requires a focused approach. Choose a unified color scheme or theme that can be subtly adjusted with textiles, accessories, and natural elements to reflect the changing seasons. For example, light and airy fabrics, floral arrangements, and pastel accents can usher in spring, while warm throws, richly colored pillows, and soft lighting can create a cozy ambiance for fall. Seasonal decorations should complement rather than overpower the space, ensuring that the overall design remains balanced and harmonious.
Sound Management in Open Concept Homes
One of the challenges of open concept living is managing sound levels, as the lack of walls allows noise to travel freely. To enhance the acoustic comfort of your home, incorporate soft materials and textured surfaces that absorb sound. Rugs and carpets, fabric-covered furniture, and heavy drapes can significantly reduce echo and noise. Additionally, consider installing acoustic panels or decorative sound-absorbing wall art in strategic locations. Placing bookshelves filled with books and decor can also help to break up sound paths. These solutions not only improve the sound quality within your space but also add to its aesthetic appeal.
Open Concept Office Spaces at Home
With the increasing trend of working from home, creating an open concept home office that blends seamlessly into your living space is more important than ever. Select a location within your open space that benefits from natural light and is somewhat removed from high-traffic areas to minimize distractions. Opt for furniture that complements the overall design of your home, such as a stylish desk and comfortable, ergonomically designed chair. Use area rugs or floor markings to define the office area without the need for physical barriers. Incorporating technology thoughtfully, with discreet cable management and storage solutions, can keep your workspace tidy and functional, enhancing productivity without disrupting the open concept flow.
Incorporating Architectural Features in Open Concept Renovations
Adding architectural features to an open concept renovation can introduce character and subtly define different areas without resorting to walls. Exposed beams can add warmth and texture to the ceiling, drawing the eye upward and creating a sense of division between functional zones. Built-in shelving serves as both storage and a visual divider, offering a place to display books, art, and personal items. Unique flooring designs, such as inlaid patterns or different materials marking transitions between areas, can delineate spaces while adding visual interest. These architectural elements enrich the open space, providing structure and style that enhance the overall design.
As open concept living continues to evolve, it offers endless possibilities for customization, sustainability, and innovation. By embracing these principles and trends, homeowners can create spaces that are not only beautiful and functional but also adaptable to the changing dynamics of modern life. Whether through integrating outdoor living, maximizing small spaces, incorporating sustainable practices, or staying ahead of design trends, open concept living spaces can be tailored to meet the unique needs and preferences of each homeowner, ensuring a home that is both contemporary and timelessly appealing. Contact LifeStyle Renovations to help with your next renovation project.


