Top 7 Small Space Renovation Ideas
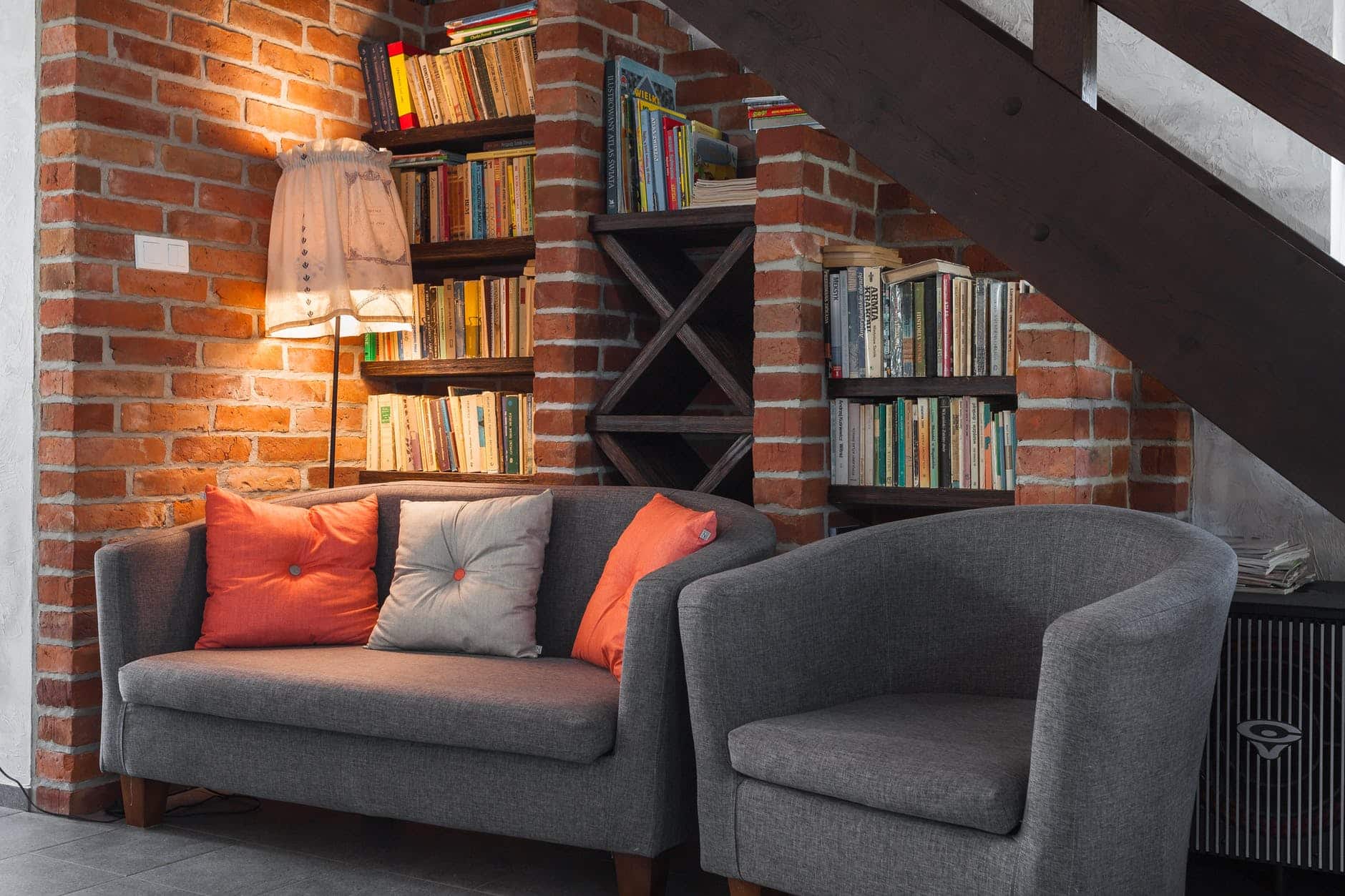
Renovating a small space can be both a challenge and an opportunity. With limited square footage, every design decision matters, and creativity becomes essential. The goal is to maximize functionality while maintaining a stylish and comfortable environment. Whether you live in a cozy apartment, a compact house, or a tiny studio, there are countless ways to make the most of your space. This article provides practical and innovative renovation ideas to help you transform your small home into a spacious, efficient, and beautiful living area. From clever storage solutions and open floor plans to light and bright designs and smart kitchen renovations, you’ll find a wealth of inspiration to tackle any small space renovation project. Let’s explore these ideas and turn your compact living space into a stylish and functional haven.
Small Space Renovation Top Tips
1. Clever Storage Solutions
Maximizing storage in small spaces is essential for maintaining an organized and clutter-free home. Built-in storage solutions are a fantastic way to utilize every inch of available space. Consider adding built-in shelves, cabinets, and seating with hidden storage compartments. These features not only provide ample storage but also blend seamlessly with your home’s design, creating a cohesive look.
Multifunctional furniture is another key element in small space renovation. Pieces like sofa beds, extendable dining tables, and ottomans with storage compartments serve multiple purposes, making the most of limited space. When selecting multifunctional furniture, prioritize items that meet your specific needs without overwhelming the room.
Closet organization is crucial in small homes. Custom closet systems with adjustable shelves, hanging rods, and drawers can dramatically increase your storage capacity. Don’t forget about vertical space within closets; adding an extra rod or shelf can make a big difference. Utilize bins and baskets to keep smaller items tidy and easily accessible.
Under-bed storage is a smart way to utilize otherwise wasted space. Consider using storage containers, rolling drawers, or even a bed with built-in drawers. This area is perfect for storing seasonal clothing, extra linens, or other items that you don’t need to access regularly. Keeping these items out of sight helps maintain a clean and uncluttered bedroom.
Wall-mounted storage solutions are ideal for small space renovations. Floating shelves, wall hooks, and pegboards can hold a variety of items, from books and decorations to kitchen utensils and tools. By keeping things off the floor and countertops, you create a more open and spacious feel in your home.
Finally, consider using furniture with hidden storage. Coffee tables, benches, and even some sofas come with built-in storage compartments. These pieces allow you to keep your living areas tidy while maintaining easy access to items you use frequently. Hidden storage helps you make the most of your space without sacrificing style or convenience.
2. Open Floor Plans
Creating an open concept is one of the most effective ways to make a small home feel larger. By removing or modifying walls, you can enhance the flow between different areas and create a sense of spaciousness. Open floor plans allow for more natural light to penetrate deeper into the home, making it feel brighter and more inviting.
When designing an open floor plan, it’s important to consider how you’ll define different zones within the space. Rugs, furniture arrangement, and lighting can help delineate areas for living, dining, and cooking without the need for physical barriers. This approach maintains the open feel while providing functional separation.
Integrating storage solutions into your open floor plan is key. Built-in shelving or storage units can act as room dividers while providing valuable storage space. For example, a bookshelf can separate the living room from the dining area, creating distinct zones without closing off the space entirely.
The use of consistent design elements throughout the open area is crucial for maintaining a cohesive look. Choose a unified color scheme, flooring, and style of furniture to create a harmonious flow. This consistency helps the space feel more expansive and connected.
Incorporating flexible furniture can enhance the functionality of an open floor plan. Pieces like foldable tables, nesting chairs, and modular sofas can be easily rearranged to suit different needs and occasions. This flexibility allows you to adapt the space for entertaining, working, or relaxing.
Consider the placement of lighting to enhance your open floor plan. Layered lighting, including ambient, task, and accent lighting, can help define different areas and create a warm, inviting atmosphere. Strategically placed lighting fixtures, such as pendant lights over the dining table and floor lamps in the living area, can highlight specific zones while maintaining an open feel.
3. Light and Bright Design
Maximizing natural light is essential for making small spaces feel larger and more welcoming. Start by evaluating your windows and considering ways to enhance the amount of natural light they bring in. Larger windows, skylights, and light-colored curtains can all contribute to a brighter space.
Choosing the right color scheme can significantly impact the perception of space in your home. Light colors, such as whites, pastels, and soft neutrals, reflect more light and create an airy, open feel. Using these colors on walls, ceilings, and large furniture pieces can help make a small room feel more expansive.
Mirrors are a powerful tool in small space design. They reflect light and create the illusion of depth, making rooms appear larger than they are. Strategically placing mirrors opposite windows or light sources can enhance their effect. Consider using mirrored furniture or decor to add both style and functionality.
Reflective surfaces, such as glossy tiles, glass tabletops, and metallic accents, can also help brighten a space. These surfaces bounce light around the room, enhancing the overall brightness and creating a more open feel. In the kitchen and bathroom, consider using glossy finishes on cabinets and countertops for a sleek, modern look.
Optimizing artificial lighting is crucial for maintaining a bright and inviting atmosphere, especially in areas with limited natural light. Layered lighting, including ambient, task, and accent lighting, ensures that every corner of your space is well-lit. Use a combination of overhead lights, table lamps, and wall sconces to achieve a balanced lighting scheme.
Incorporating light-colored flooring can further enhance the sense of space in a small home. Light wood, laminate, or tile flooring can make a room feel larger and more open. If you prefer carpets, opt for light, neutral colors that blend seamlessly with your overall color scheme. Light flooring helps create a cohesive, airy feel throughout your home.
4. Vertical Space Utilization
Utilizing vertical space is a key strategy for maximizing storage and functionality in small homes. Wall-mounted shelves, desks, and storage units are excellent solutions for keeping floors clear and creating a more open feel. Floating shelves, in particular, provide storage without the bulk of traditional furniture.
High ceilings offer a unique opportunity to create additional functional space. Loft beds or mezzanine levels can add extra sleeping or storage areas without occupying valuable floor space. These elevated spaces are especially useful in studio apartments or small homes with limited square footage.
Incorporating tall furniture can help you make the most of vertical space. Tall bookshelves, wardrobes, and cabinets provide ample storage while drawing the eye upward, creating the illusion of a larger room. When choosing tall furniture, ensure it fits proportionately within the space to avoid overwhelming the room.
Vertical gardens are a creative way to add greenery to small spaces without taking up floor space. Wall-mounted planters, hanging pots, and trellises can transform blank walls into vibrant, living decor. Vertical gardens not only enhance the aesthetic appeal but also improve air quality and create a calming environment.
Utilizing the space above doors and windows is often overlooked. Adding shelves or storage units in these areas can provide additional storage for items you don’t need to access frequently. This space is perfect for storing books, decorative items, or seasonal decor, keeping them out of the way but still accessible.
For small kitchens, vertical storage solutions can make a significant difference. Use wall-mounted racks, magnetic knife strips, and pegboards to store utensils, pots, and pans. This approach keeps countertops clear and makes cooking more efficient. Additionally, consider installing upper cabinets that reach the ceiling to maximize storage capacity.
5. Smart Kitchen Small Space Renovations
Designing a compact kitchen that is both functional and stylish requires careful planning. One of the most effective strategies is to choose space-saving appliances and storage solutions. Pull-out pantries, under-counter refrigerators, and compact dishwashers can help you make the most of limited space while maintaining all the necessary features of a modern kitchen.
Efficient kitchen layouts are crucial in small spaces. Galley and L-shaped kitchens are particularly well-suited for compact areas, as they maximize the use of available space and provide ample counter and storage areas. In a galley kitchen, keeping the sink and stove on opposite walls can create an efficient workflow, while an L-shaped layout can open up space for a small dining area.
Incorporating multifunctional furniture into your kitchen design can further enhance its functionality. Consider a kitchen island with built-in storage and seating, or a fold-out table that can double as a prep area and dining space. These versatile pieces can help you maximize the utility of your kitchen without sacrificing style.
Optimizing vertical space in the kitchen is essential for keeping countertops clear and creating a more open feel. Use wall-mounted shelves, hooks, and magnetic strips to store utensils, pots, and pans. Installing upper cabinets that reach the ceiling can provide additional storage for less frequently used items, keeping them out of the way but still accessible.
Lighting plays a crucial role in making a small kitchen feel larger and more inviting. Under-cabinet lighting, pendant lights, and strategically placed ceiling lights can enhance the overall brightness and functionality of the space. Ensure that all work areas are well-lit to create a comfortable and efficient cooking environment.
Lastly, choosing the right color scheme and finishes can make a significant difference in the perception of space in your kitchen. Light colors, reflective surfaces, and glossy finishes can help create an airy, open feel. Consider using light-colored cabinets, countertops, and backsplashes to enhance the sense of space and create a cohesive, stylish look.
6. Bathroom Transformations
Transforming a small bathroom into a functional and stylish space requires careful consideration of layout and design elements. One of the most effective ways to make a small bathroom appear larger is to use glass shower enclosures instead of traditional shower curtains or opaque doors. Glass allows light to flow through the space, creating an open and airy feel.
Choosing large tiles for the walls and floor can also help make a small bathroom feel more expansive. Larger tiles reduce the number of grout lines, creating a seamless look that enhances the perception of space. Opt for light-colored tiles to further enhance the sense of openness and brightness.
Space-saving fixtures are essential in small bathrooms. Wall-mounted sinks, toilets, and vanities can free up valuable floor space and create a more open feel. Recessed cabinets and shelves can provide ample storage without encroaching on the limited space. Consider installing a medicine cabinet with a mirrored front for additional storage and functionality.
Incorporating smart storage solutions can help keep your small bathroom organized and clutter-free. Use baskets, bins, and drawer organizers to store toiletries and other essentials. Over-the-door hooks and towel racks can provide additional storage without taking up floor space. Consider using a shower caddy or corner shelves to keep bath products neatly organized.
Creative use of color and lighting can significantly impact the perception of space in a small bathroom. Light, neutral colors on walls, fixtures, and accessories can create a bright and airy atmosphere. Use mirrors strategically to reflect light and create the illusion of depth. Layered lighting, including overhead, task, and accent lighting, can enhance the overall brightness and functionality of the space.
Finally, adding a few decorative touches can elevate the design of your small bathroom. Choose stylish fixtures, faucets, and hardware that complement the overall aesthetic. Incorporate plants, artwork, and accessories to add personality and warmth. By paying attention to these details, you can create a small bathroom that is both functional and beautiful.
7. Outdoor Space Enhancements
Maximizing small outdoor areas, such as balconies and patios, can greatly enhance your living space. Start by selecting compact, versatile furniture that can easily be rearranged or stored when not in use. Folding chairs, stackable tables, and benches with built-in storage are excellent choices for small outdoor spaces.
Vertical gardens are a creative way to add greenery without taking up valuable floor space. Use wall-mounted planters, hanging pots, and trellises to create a lush, green environment. Vertical gardens not only enhance the aesthetic appeal of your outdoor space but also improve air quality and provide a relaxing atmosphere.
Creating distinct zones in your small outdoor space can enhance its functionality. Use rugs, lighting, and furniture arrangements to define areas for dining, lounging, and gardening. This approach helps you make the most of your outdoor space, creating a versatile area that can serve multiple purposes.
Incorporating multifunctional furniture can further enhance the usability of your outdoor space. Consider pieces like a storage bench that can double as seating or a table with built-in cooler storage for entertaining. These versatile pieces help you maximize the utility of your outdoor area without sacrificing style.
Lighting is key to creating a welcoming outdoor space, especially in the evening. String lights, lanterns, and solar-powered pathway lights can create a warm and inviting atmosphere. Ensure that all areas are well-lit for safety and convenience, making your outdoor space enjoyable at any time of day.
Personalize your outdoor space with decorative touches that reflect your style. Add colorful cushions, outdoor rugs, and potted plants to create a cozy and inviting environment. Consider incorporating elements like a small water feature or wind chimes to add a sense of tranquility and charm to your outdoor space.
Conclusion
In conclusion, renovating small spaces requires creativity and strategic planning to maximize functionality and aesthetics. By incorporating clever storage solutions, embracing open floor plans, and utilizing light and bright design elements, you can transform your small home into a spacious and inviting environment. Vertical space utilization, smart kitchen small space renovations, and thoughtful bathroom transformations further enhance the livability of compact areas.
Outdoor space enhancements, such as maximizing balconies and patios, can significantly extend your living area and provide a relaxing retreat. By following these practical and innovative smart space renovation ideas, you can make the most of your small space and create a home that is both stylish and functional.
For personalized advice and expert smart space renovation services, contact Lifestyle Renovations today. We offer special promotions for readers interested in small space renovations. Explore our portfolio for inspiration and see how we can help you transform your small space into a dream home.



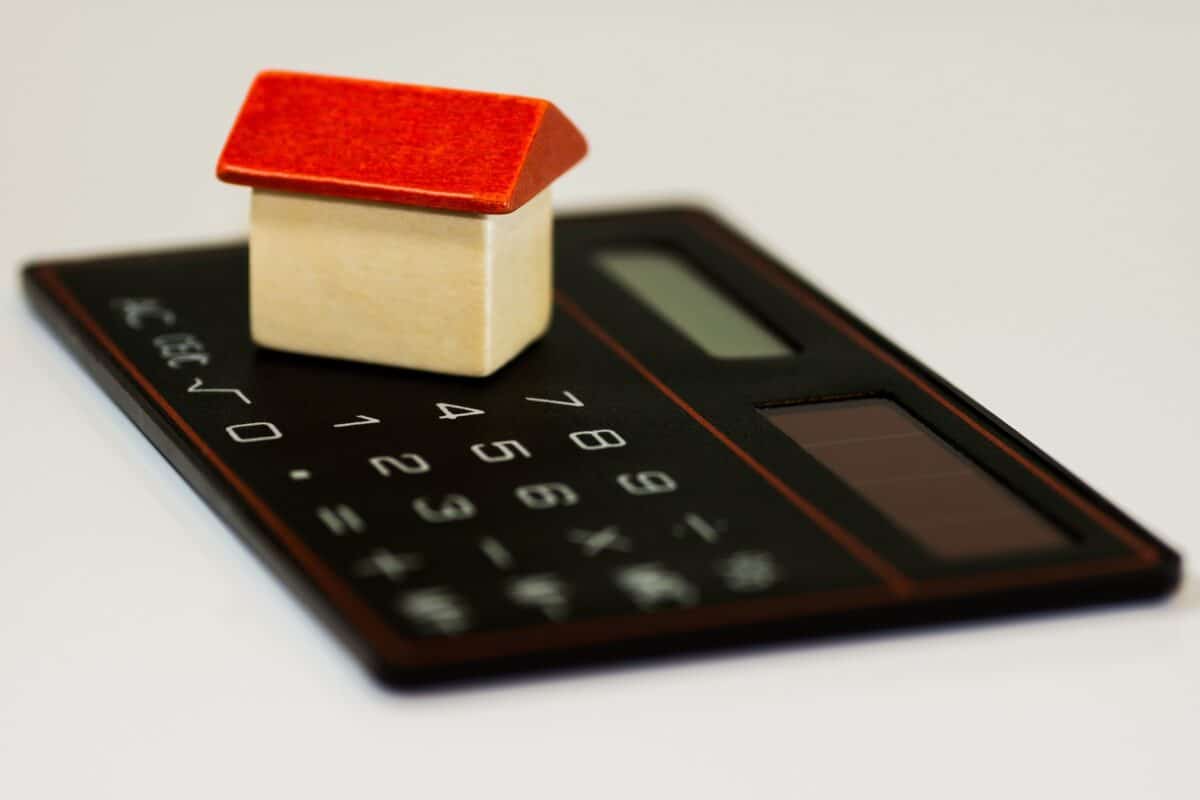


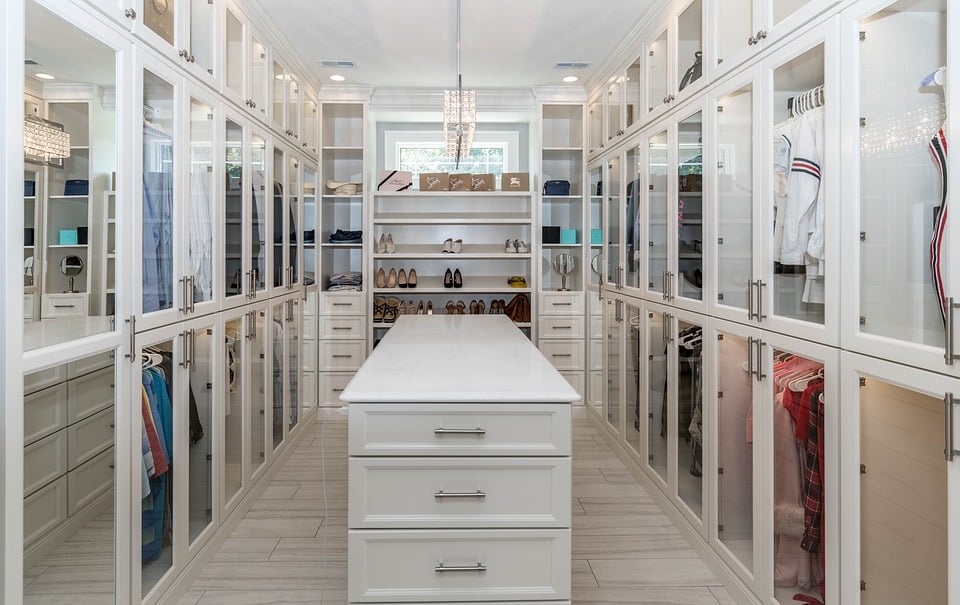

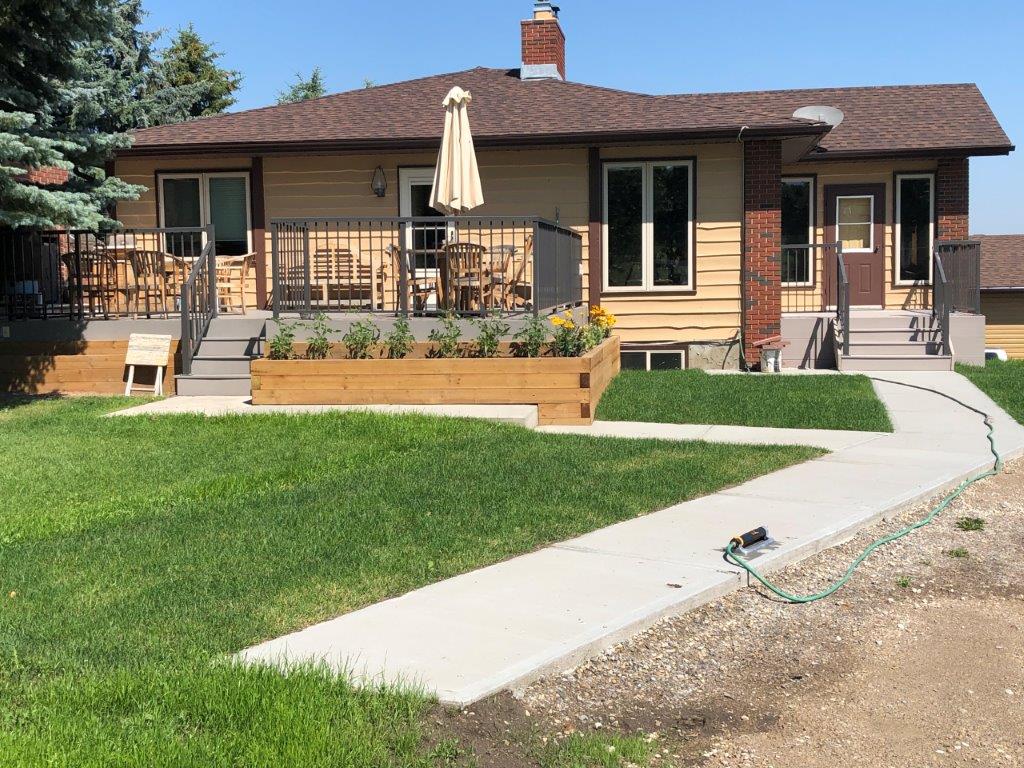
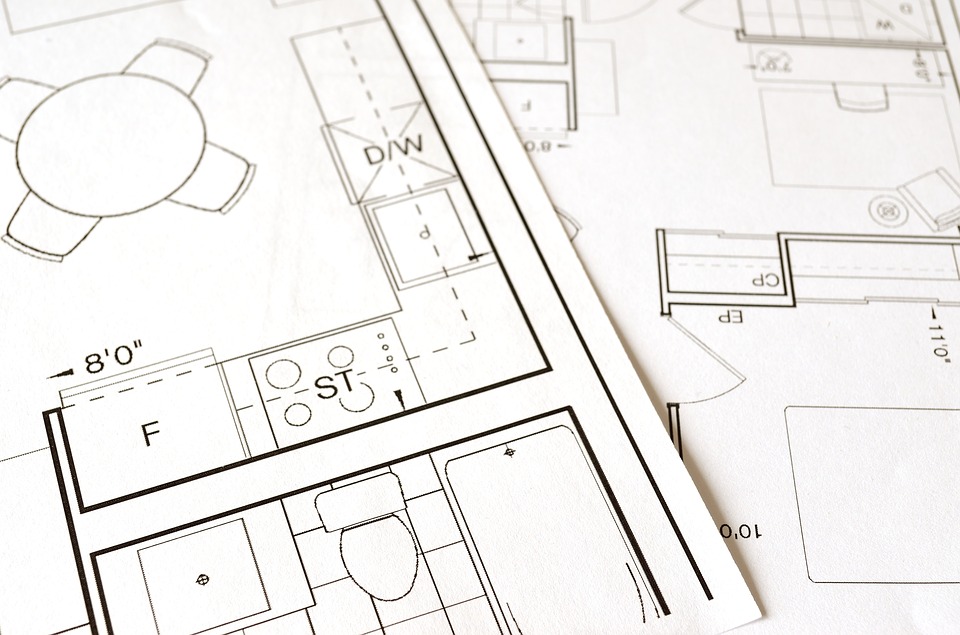
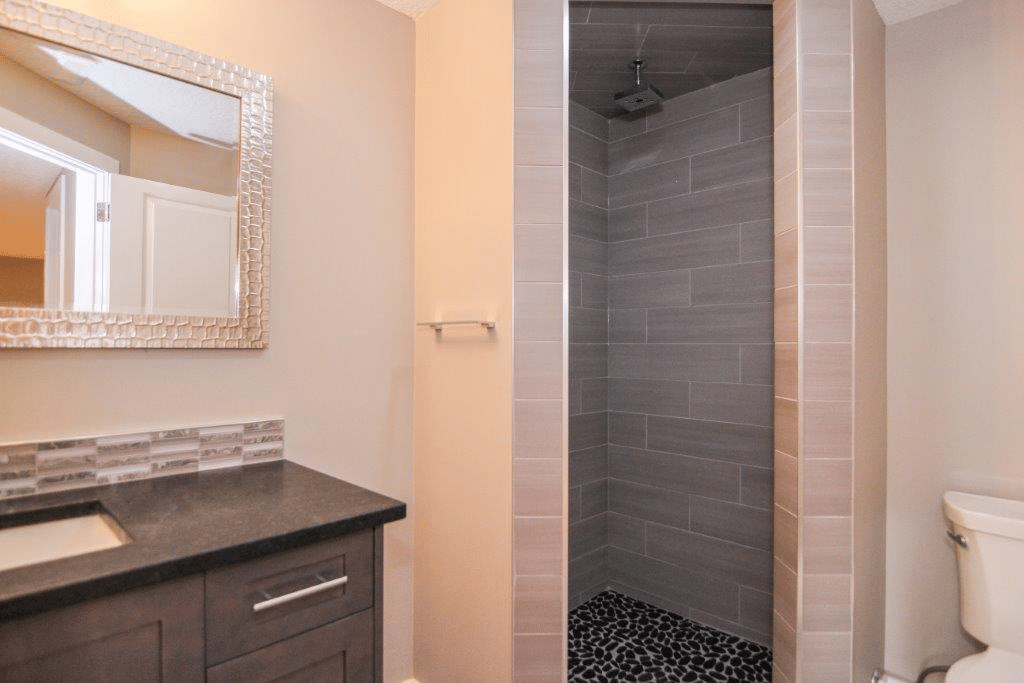



2 thoughts on “Top 7 Small Space Renovation Ideas”
Comments are closed.