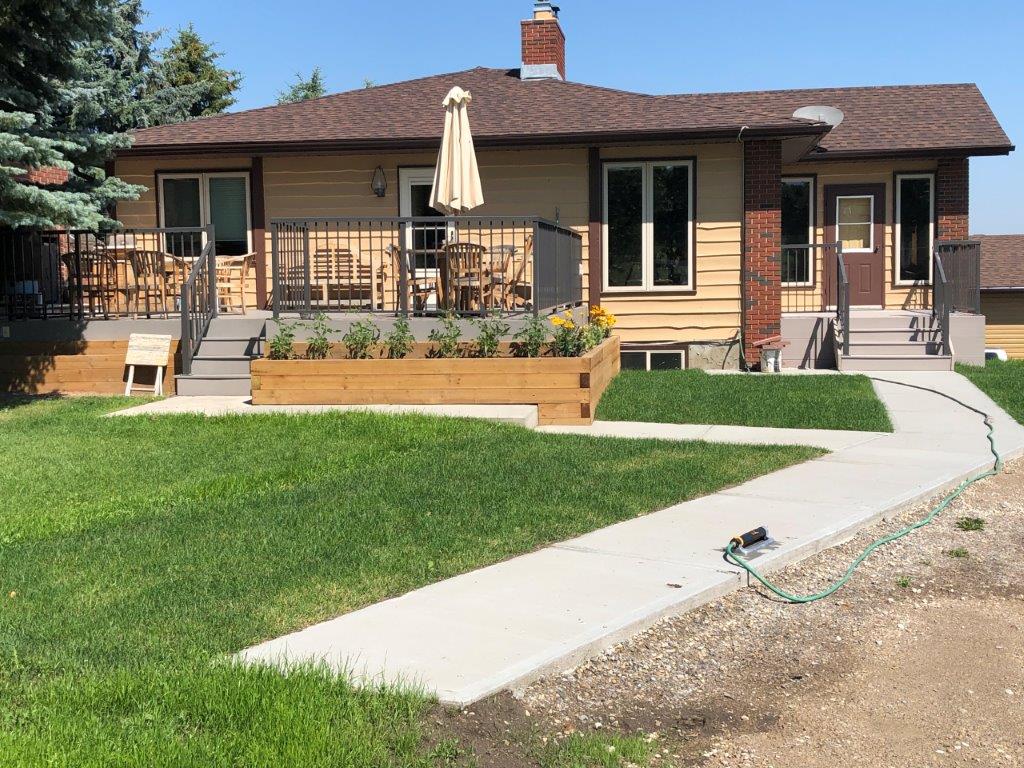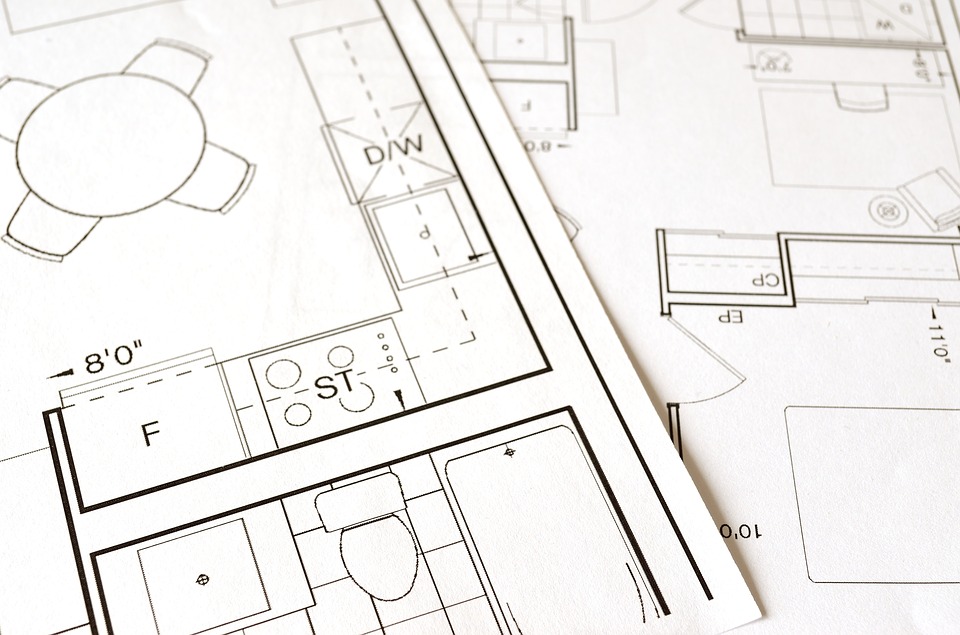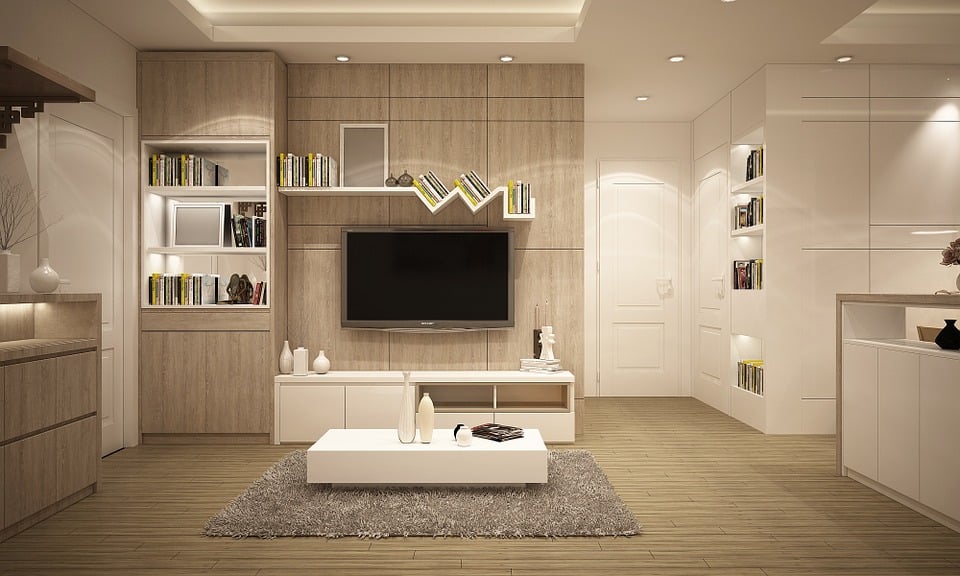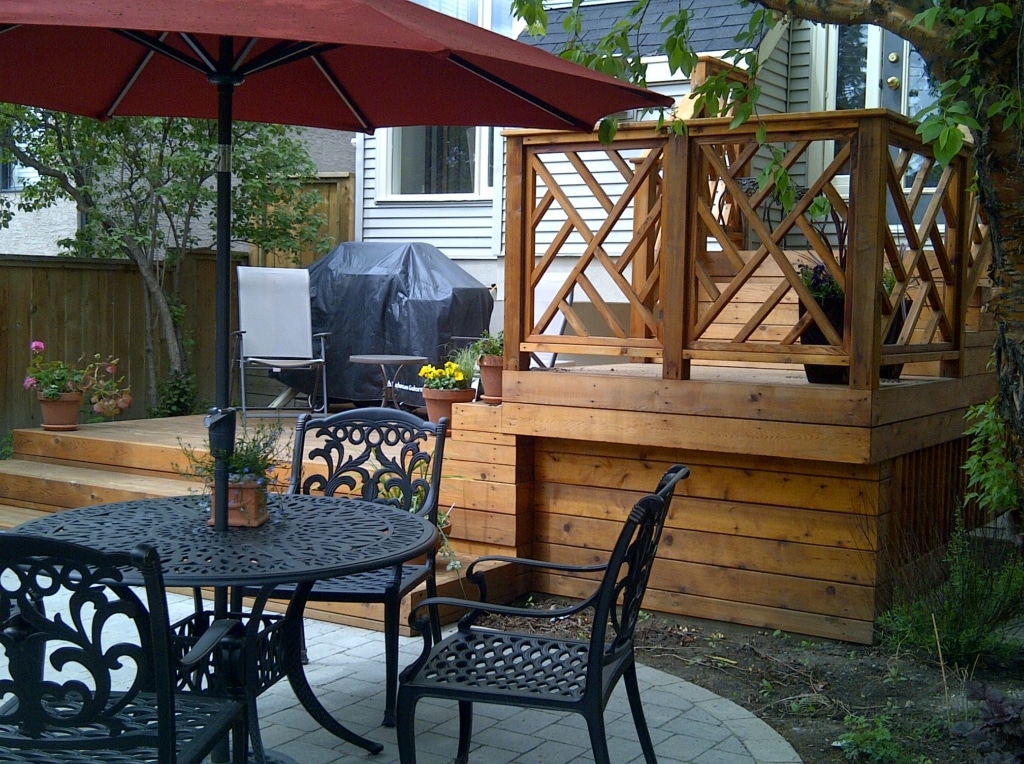Creating an Open Concept Living Space: Is It Right for Your Home?

In the realm of home renovation and interior design, the open concept living space has risen to prominence, offering a modern approach to living that emphasizes fluidity, light, and connectedness. This architectural and design strategy seeks to remove barriers between the traditional segments of the home—the kitchen, dining room, and living area—to create a singular, expansive space. While appealing for its modern aesthetic and communal advantages, deciding to adopt an open concept requires careful contemplation of your home’s structure, your lifestyle, and your personal preferences. This comprehensive guide aims to navigate the complexities of open concept living spaces, providing insight into whether this transformative approach to living space design is suitable for your home.
What is Open Concept Living?
Understanding Open Concept Living
At its core, open concept living dismantles the traditional division between rooms, opting instead for a unified living space that promotes greater interaction and visual continuity. Historically, the evolution of interior design from closed-off rooms to open spaces mirrors changing lifestyles and the move towards more informal, flexible living arrangements. This layout not only caters to a modern aesthetic but also responds to the psychological need for more light and space, offering an environment that feels more liberative and expansive. From a practical standpoint, open concept spaces excel in versatility, easily adapting to various activities from day-to-day living to entertaining guests. Yet, this design choice is not without its challenges; noise and odors travel more freely without walls to block them, potentially compromising personal comfort and requiring thoughtful mitigation strategies.
Is It Right for Your Home?
Embarking on the journey to an open concept home starts with introspection about your daily life and long-term needs. Consider how you use your space: Do you find joy in hosting dinner parties and desire a layout that facilitates social interaction? Do your childcare responsibilities necessitate a clear line of sight across the home? These lifestyle considerations are paramount. Next, evaluate the structural aspects of your home. Not all spaces are readily convertible to an open concept; issues such as load-bearing walls can complicate renovations, potentially leading to higher costs. Additionally, consider the future. Will this design still suit your needs as your family dynamics change? Finally, think about your aesthetic preferences. An open concept plan demands a coherent design across a larger, visible area, challenging your creativity and possibly influencing your decor choices.
Planning and Execution
Transitioning to an open concept living space is a monumental task that benefits greatly from professional guidance. Collaborating with architects or interior designers can provide valuable insights into the feasibility of your vision, ensuring that structural modifications don’t compromise the integrity of your home. Developing a comprehensive plan is crucial, detailing every aspect from budget considerations and material selections to a timeline that minimizes disruptions to your daily life. Selections regarding finishes and furnishings play a significant role in the success of an open space, demanding a balance between aesthetic appeal and functional durability. Anticipate the upheaval that comes with renovation; prepare living arrangements to avoid the dust and noise, and keep communication lines open with your contractor to navigate any unforeseen challenges smoothly.
Making It Work for You
Realizing the full potential of your open concept space hinges on strategic design and decoration. Furniture placement becomes a tool for defining distinct areas within the larger room, creating invisible boundaries that organize the space while maintaining its openness. Consistency in color schemes and flooring can further unify the space, enhancing the visual flow and expanding the perceived size of your home. A clutter-free environment is vital in open concept living; innovative storage solutions and regular decluttering are essential to maintaining the aesthetic and functional harmony of the space. Finally, personalize your open space with decorative elements that reflect your style and interests, transforming it into a truly individualized haven that fosters comfort and happiness.
The Psychology of Open Spaces
The transition towards open concept living spaces is more than a stylistic evolution; it’s deeply rooted in the psychological impact of our environments on our well-being and productivity. Open spaces flooded with natural light can significantly uplift our mood, enhance our mental health, and boost productivity. The absence of walls allows sunlight to permeate freely, reducing the reliance on artificial lighting and creating a more vibrant and energizing atmosphere. Furthermore, open layouts encourage a decluttered lifestyle, as visible spaces motivate homeowners to keep areas tidy and organized. This reduction in clutter not only improves aesthetic appeal but also reduces stress and anxiety, fostering a serene living environment. Additionally, the increased visibility across living areas enhances social interaction and connectivity among family members, promoting a sense of togetherness and well-being.
Open Concept Flooring and Lighting Ideas
Choosing the right flooring and lighting is pivotal in harmonizing the different areas within an open concept space. Consistent flooring across the living, dining, and kitchen areas can visually expand the space, creating a seamless flow that unites the entire area. Whether you opt for hardwood, laminate, or tile, selecting a material that complements the overall aesthetic of your home is crucial. In terms of lighting, a layered approach can delineate various zones without the need for physical barriers. Ambient lighting sets the overall mood of the space, task lighting addresses functional needs in areas like the kitchen and reading nooks, and accent lighting highlights architectural features or artwork. Strategic placement of lighting fixtures can subtly define each area within the open space, enhancing functionality and creating an inviting atmosphere.
Open Concept Kitchen: The Heart of the Home Redefined
In open concept designs, the kitchen often becomes the focal point of the home, a central hub for cooking, dining, and socializing. This shift underscores the importance of designing a kitchen that is not only functional but also aesthetically pleasing and welcoming. Consider incorporating an island or breakfast bar as a versatile feature that provides additional counter space, storage, and a casual dining area. The choice of materials and finishes should complement the overall design theme of the open space, ensuring cohesion and visual harmony. Additionally, integrating high-quality appliances and efficient storage solutions can enhance the kitchen’s functionality, making it a practical and stylish space conducive to gathering and entertaining.
How to Choose the Right Furniture and Decor for Your Open Concept Space
Furnishing an open concept area requires a thoughtful approach to maintain continuity while defining distinct living zones. Selecting furniture that fits the scale of the space is essential; oversized pieces can overwhelm, while too-small items may seem lost. Utilize rugs and furniture arrangements to demarcate different areas, such as a seating area or dining space, without obstructing the open feel. Color coordination plays a significant role in unifying the space; choose a palette that flows naturally from one area to another, reinforcing the cohesive aesthetic. Additionally, consider the functionality and placement of furniture to facilitate easy movement and interaction within the space. Decorative elements, from artwork to accent pillows, should reflect your personal style while enhancing the overall harmony of the open concept layout.
Incorporating open concept living into your home is more than a trend—it’s a lifestyle choice that reflects a preference for fluidity, light, and openness. Understanding the psychological benefits, alongside practical design considerations like flooring, lighting, kitchen layout, and furniture selection, can help you create a space that is not only aesthetically pleasing but also conducive to your well-being and lifestyle needs. With careful planning and a keen eye for design, your open concept space can offer the perfect blend of beauty, functionality, and comfort. Here at LifeStyle renovations we can help create your open concent, contact us today.














2 thoughts on “Creating an Open Concept Living Space: Is It Right for Your Home?”
Comments are closed.